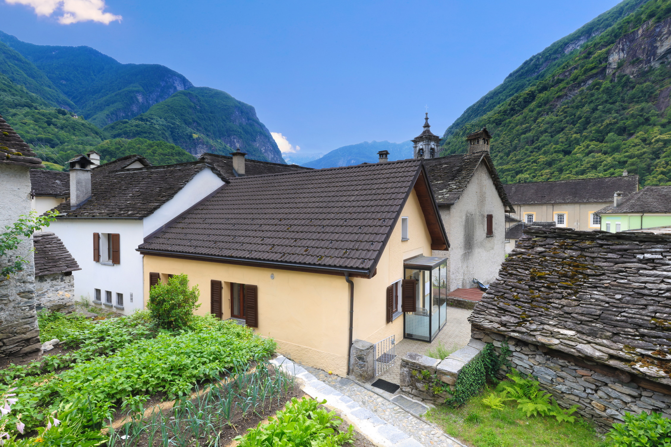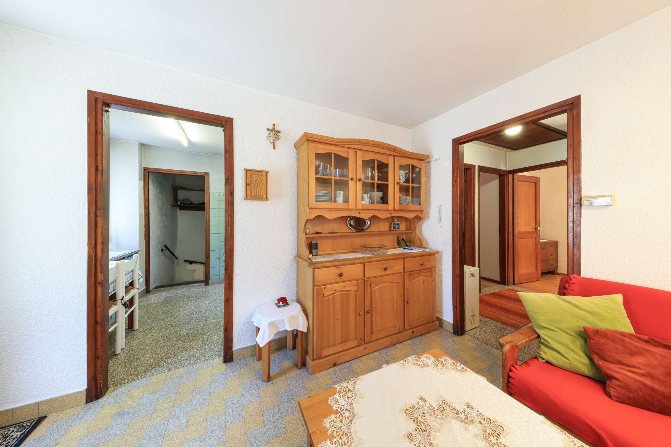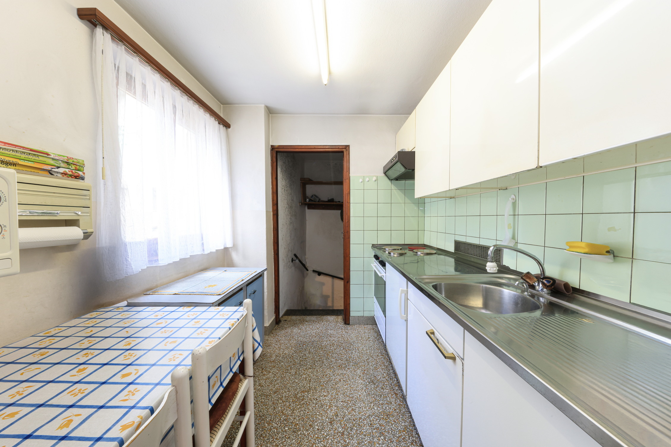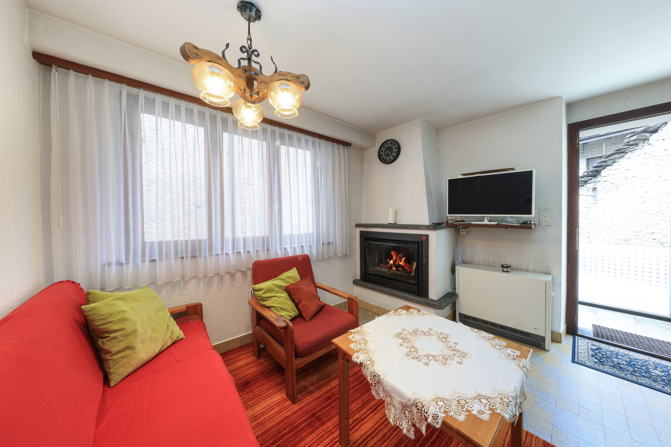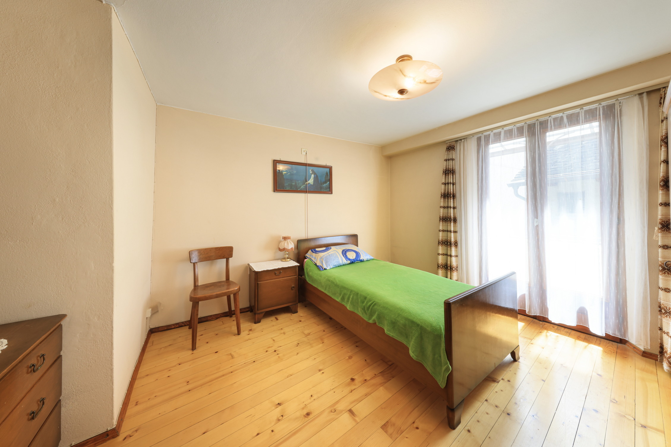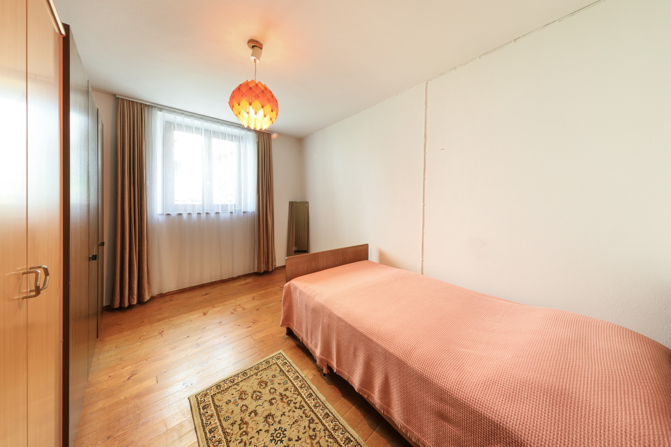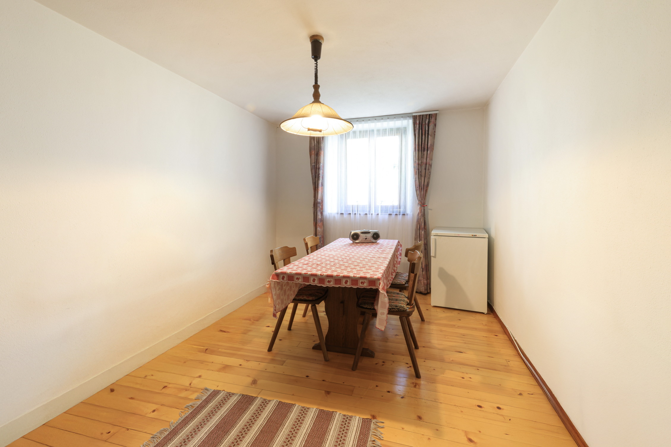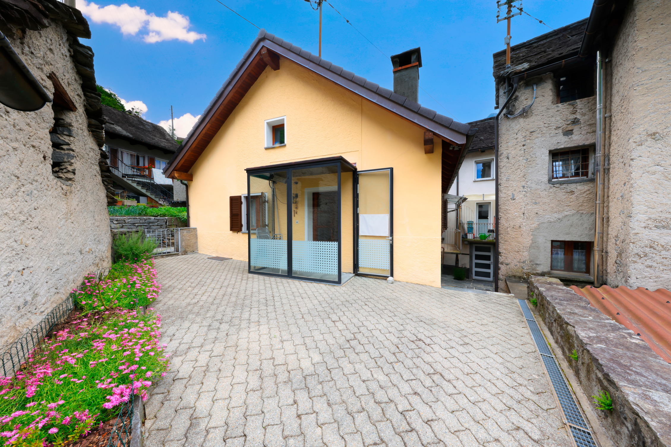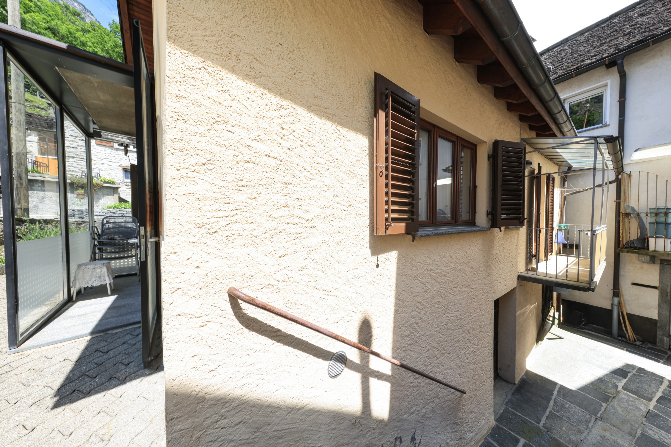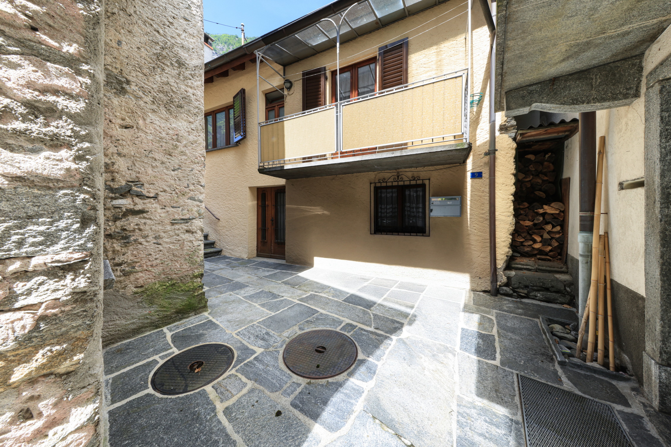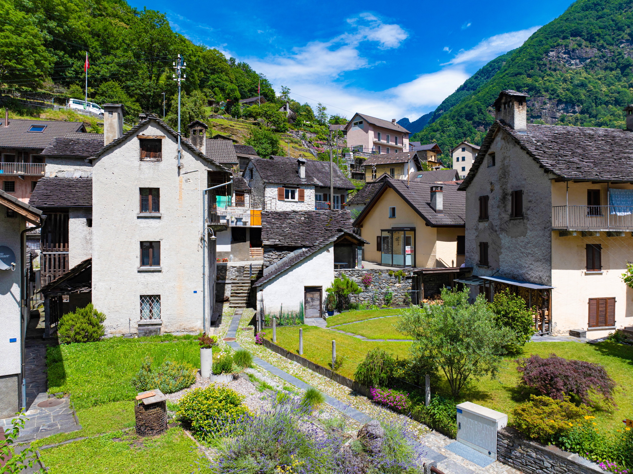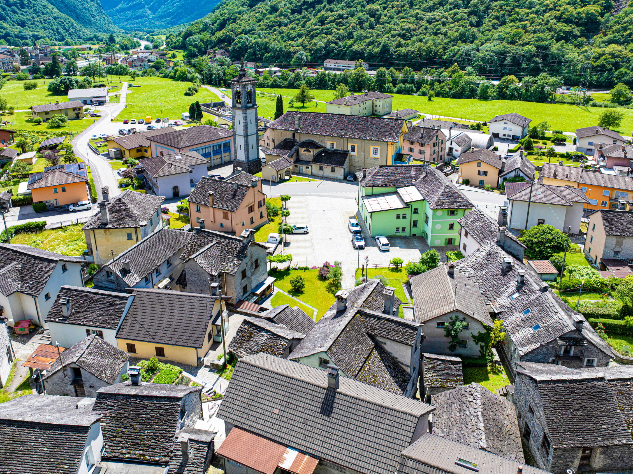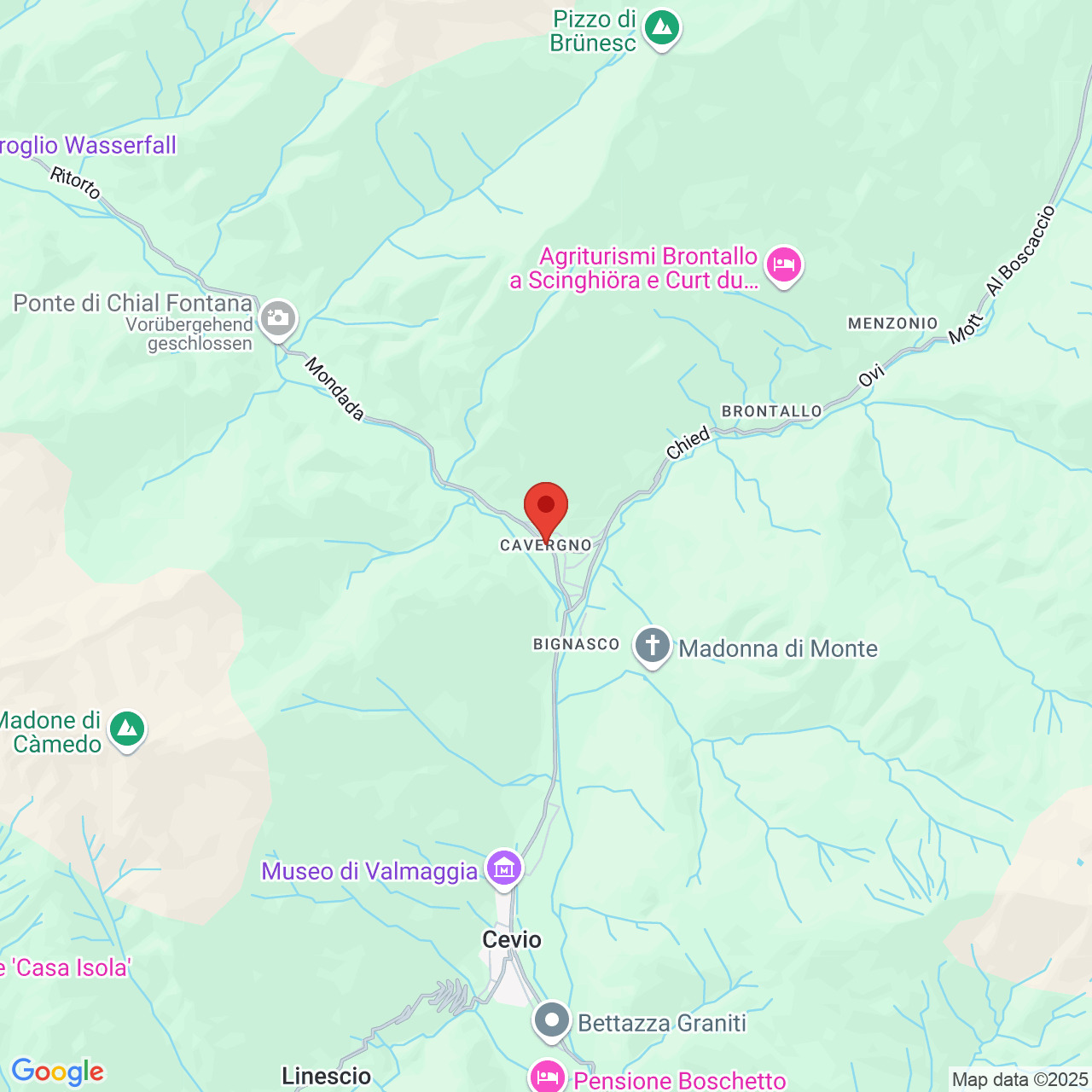Description
A typical Ticino village house from the 1960s, centrally located in the Nucleo of the village of Cavergno. The charming house has a tiled roof that was renewed in 2006 and offers three bedrooms, one of which has access to a balcony. In the basement there is a cellar as well as two storage rooms with direct access to the outside and an internal staircase connected to the first floor. A spacious attic is accessible via a trapdoor and offers additional storage space.
The forecourt is covered with paving stones and is ideal for setting up a garden table with parasol. A small pergola with a new granite roof and granite paving completes the outdoor area, which is fully landscaped with granite paving. The house is currently heated by a closed fireplace and two electric storage heaters.
The house offers a lot of charm, a solid building structure and numerous possible uses - ideal for families or as a vacation home.
Also available as a second home.
Conveniences
Neighbourhood
- Village
- Mountains
- River
- Shops/Stores
- Restaurant(s)
- Bus stop
Outside conveniences
- Balcony/ies
- Terrace/s
- Public parking
- Ground level access
Inside conveniences
- Public parking
- Cellar
- Storeroom
- Fireplace
- Natural light
- Traditional solid construction
Equipment
- Cooker/stove
- Oven
- Fridge
- Bath
Floor
- Tiles
- Parquet floor
Condition
- Good
View
- Mountains


