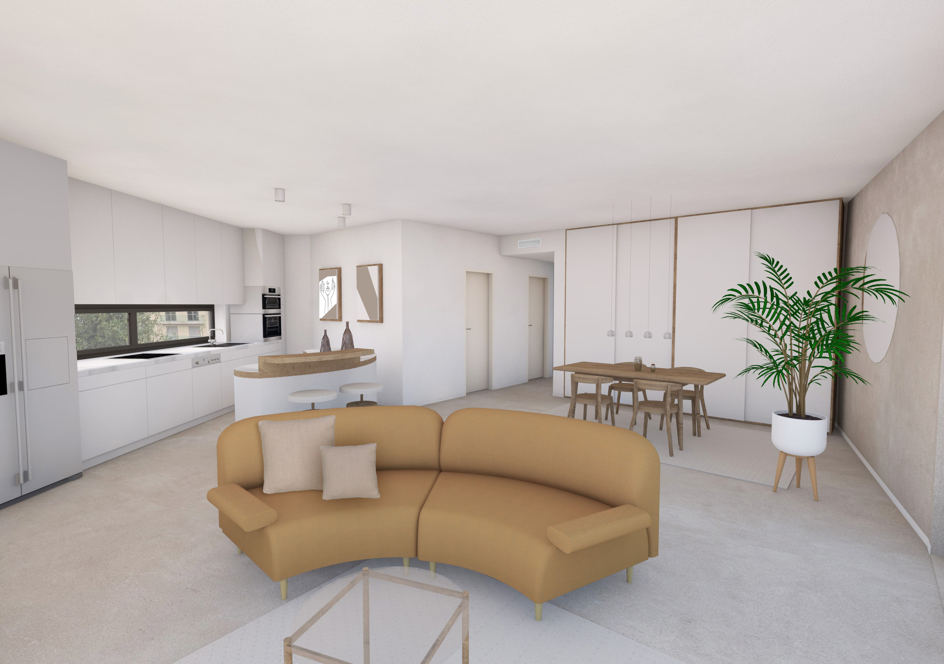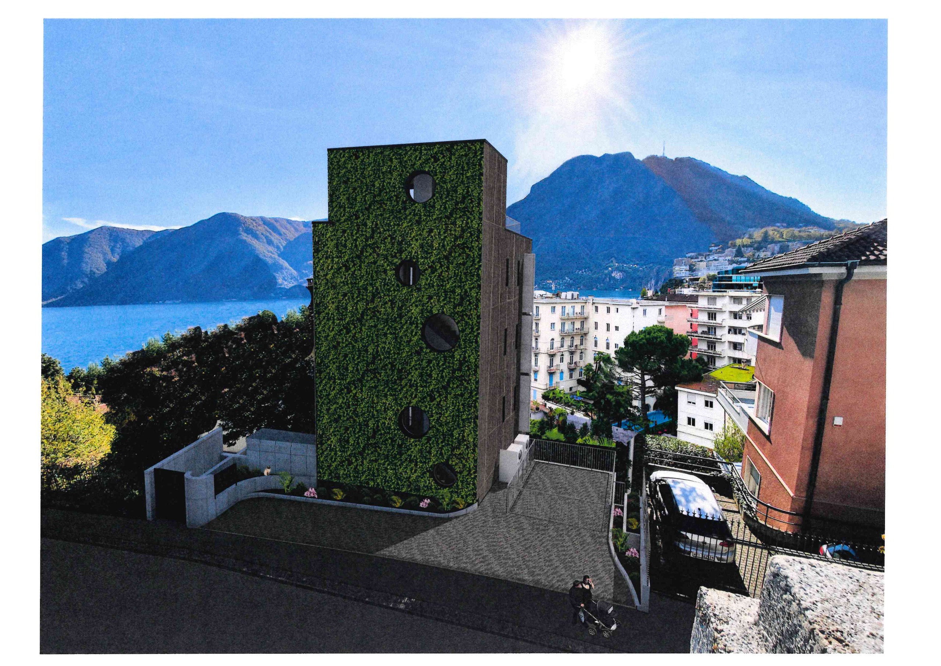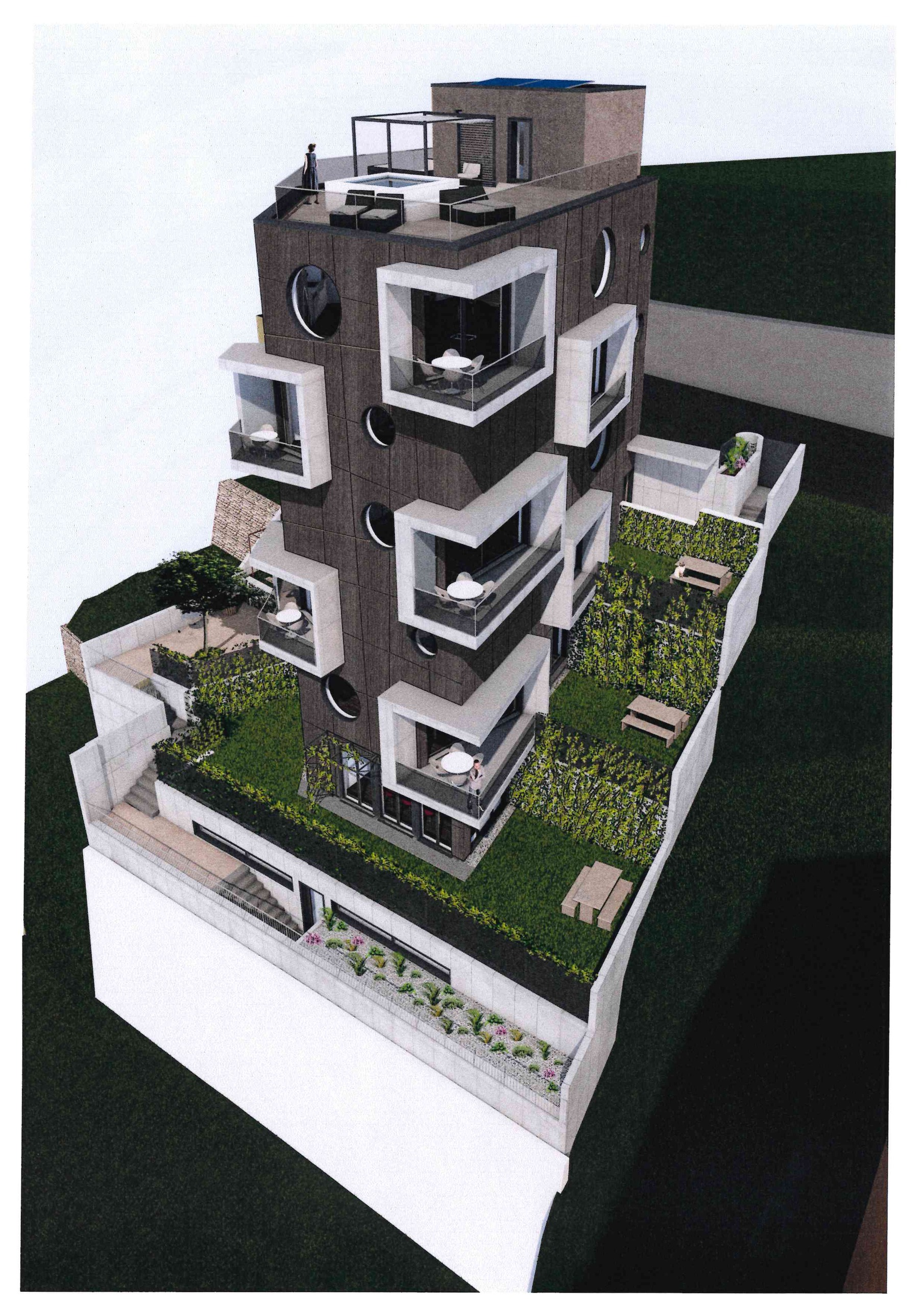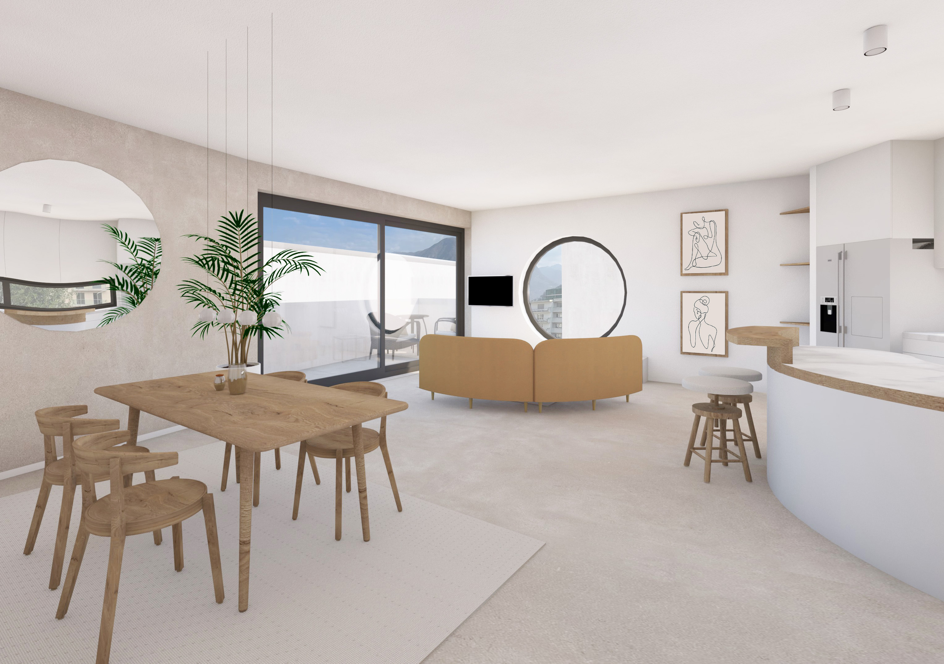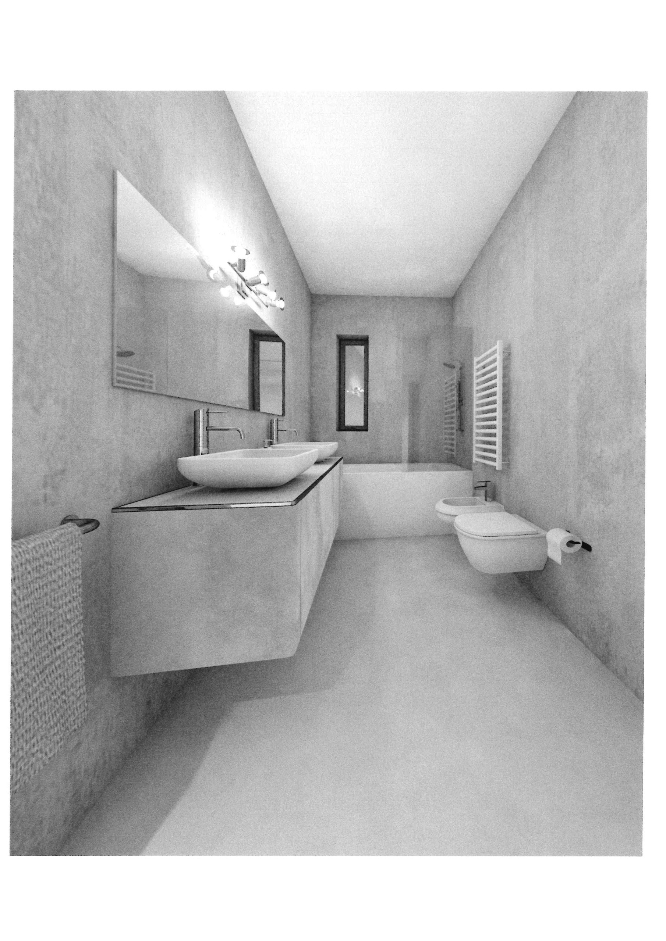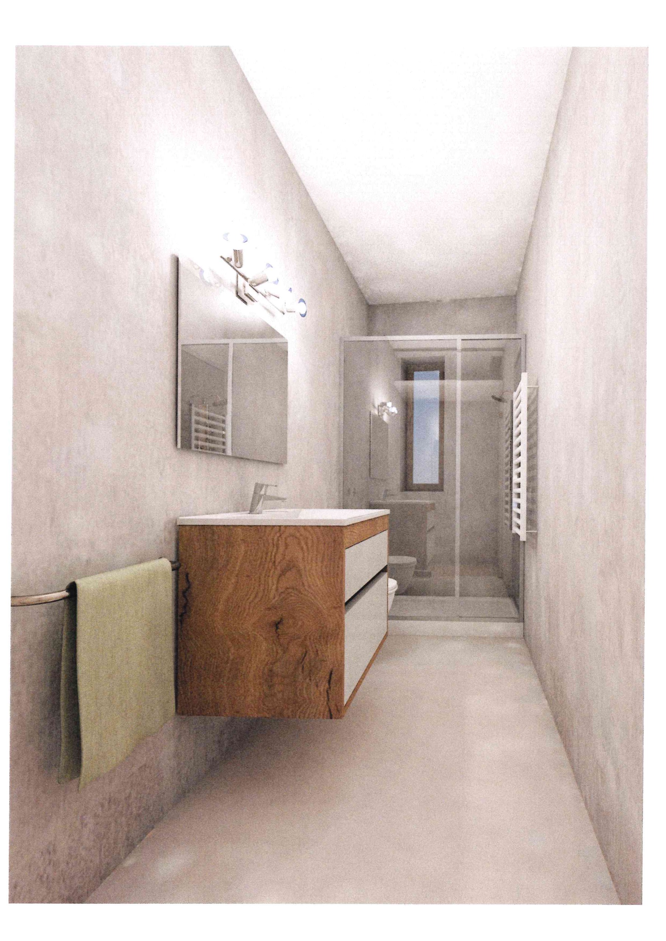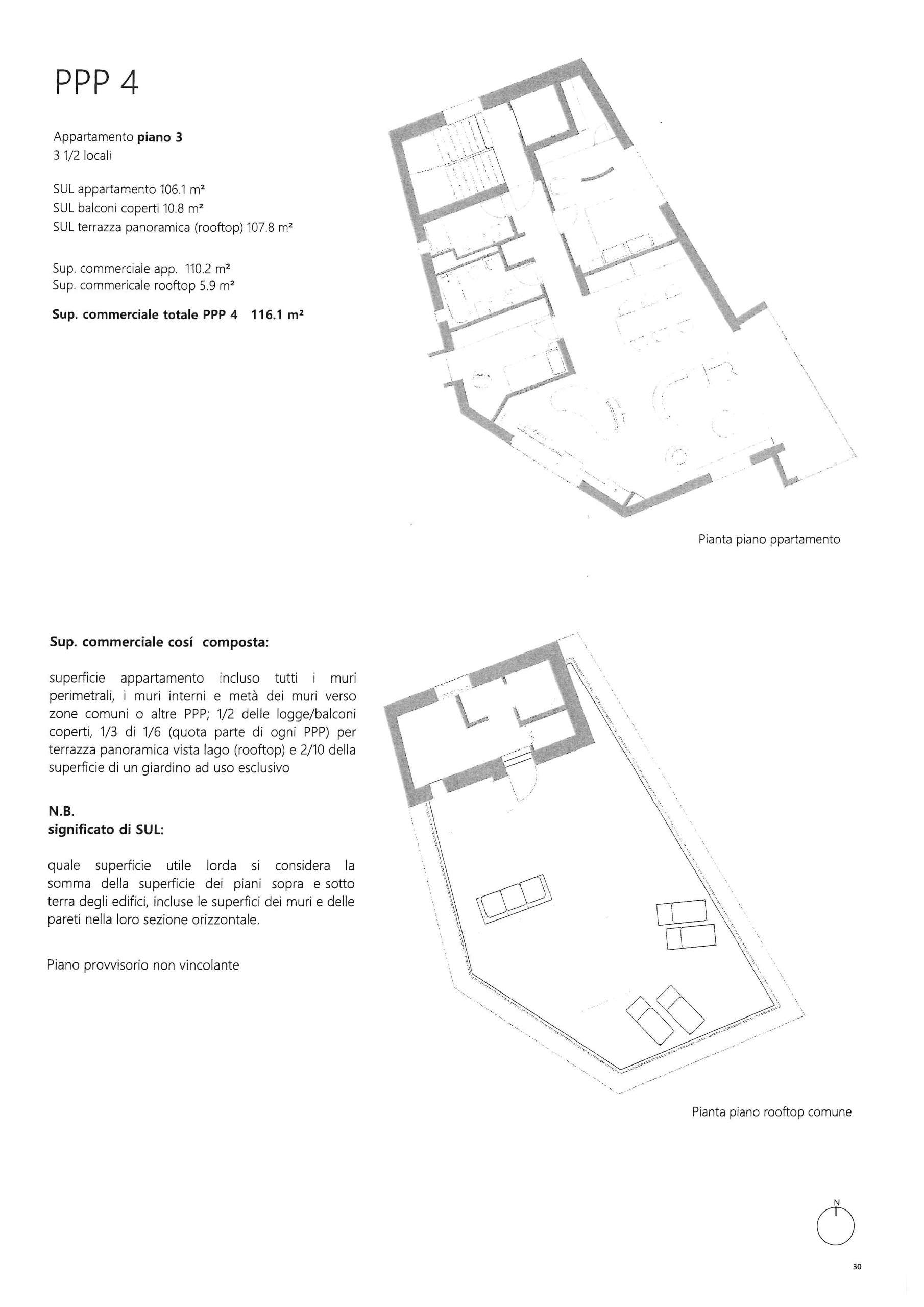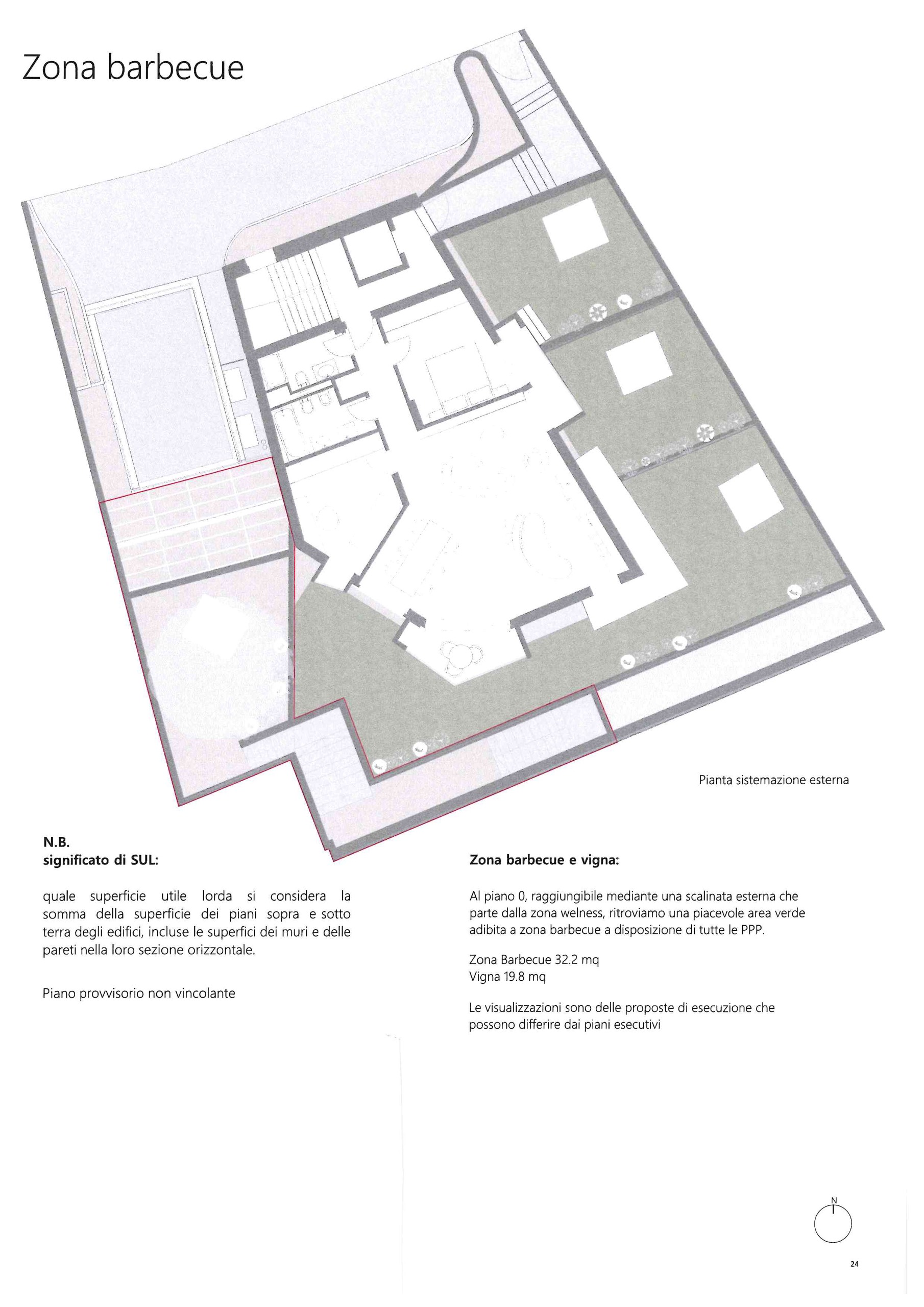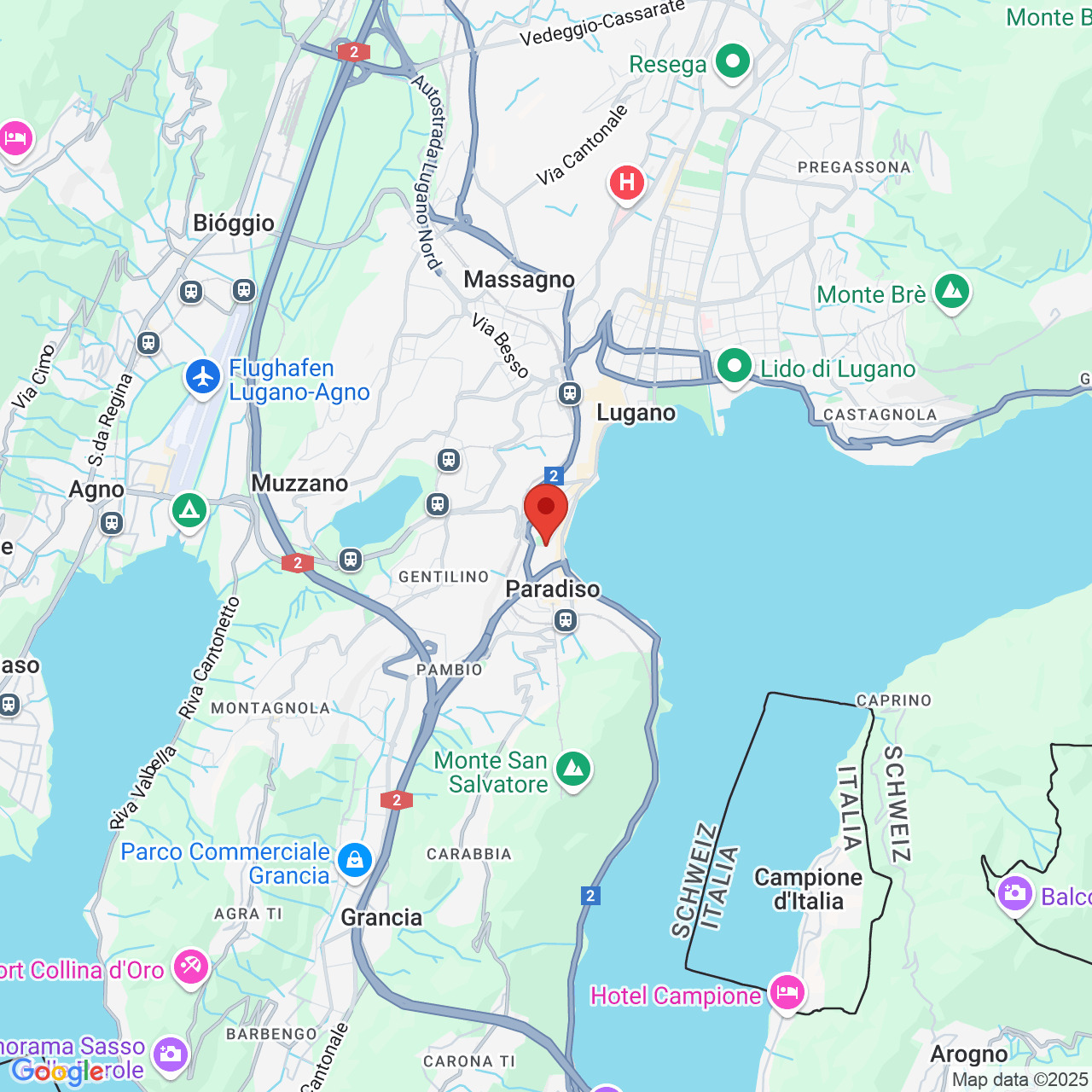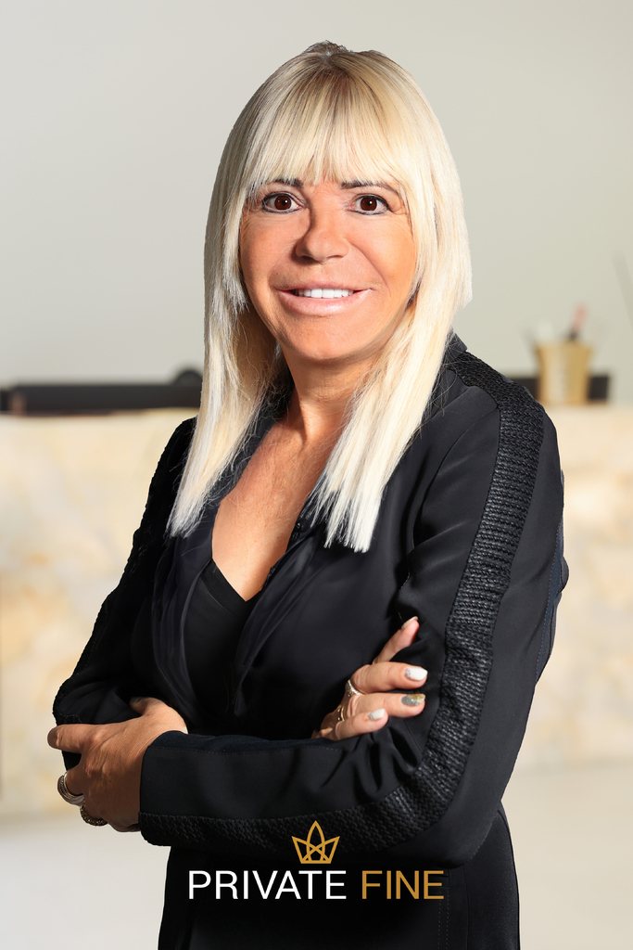Description
This is how La Torre di Eva is being created: not just an ordinary tower, i.e. "a house" that develops primarily vertically
The project, which is currently in the implementation planning stage, is rather a true prototype for a new residential model that combines a high level of living comfort with a harmonious connection between the residents and the surrounding flora.
In addition to these fundamental aspects that characterize the project, there is a unique relationship of exchange and empathy with the typical local lake landscape - with an open view of Lake Lugano from the top of the tower. Likewise, viewed from the opposite perspective, the vertical, distinctive building stands out as a new, striking element in the cityscape: an urban landmark, visible from afar. A presence that underlines and strengthens the extraordinary balance between nature and the city - between Lake Lugano, the San Salvatore and Brè mountains, the Villa Florida city park and the LAC cultural center: the fundamental elements that make up the rich DNA of the "Lugano" landscape.
La Torre di Eva thus sees itself not only as an expression of innovative architecture, but also as a culturally and symbolically significant element - beyond the local level. In this sense, the project can be understood as a "living symbol" of a new relationship between urban space and nature: an important example of biodiversity architecture, one of the first of its kind in the city of Lugano.
Typologically and constructively, the small tower in Lugano is a 19-metre-high building with a pentagonal floor plan, an area of 15 x 9 meters and a main orientation along the north-south axis. In addition to six 3.5-room apartments with efficient room layouts, La Torre di Eva also houses a communal panoramic terrace with an unobstructed 180° view over the Gulf of Lugano - one of the most beautiful in Switzerland. Other communal areas include a fitness room, a sauna, a counter-current swimming pool, a whirlpool, a wine cellar and a barbecue area with a small communal garden.
But above all, the building boasts a 120 m² vertical green façade planted with climbing plants - especially ivy and jasmine.
In order to adapt to the growth and presence of the plant life, the building also features a series of cantilevered elements on the east, south and west sides: staggered loggias of different lengths and XXL portholes, which not only create exclusive outdoor spaces, but also break up the façades and break up the strict vertical structure of the storeys. Viewed from the inside, the loggias extend the living space into the open air and allow the residents to "project" themselves into the surrounding landscape - an immersive feeling that is further enhanced by the XXL portholes. These are fitted with furniture specially designed by the architects, which reinterpret the classic function of a bow window in a modern way - see the attached interior view for an illustration.
The 3.5 room apartment consists of:an open-plan living area with kitchen and dining area, two bedrooms, a bathroom with shower and a further bathroom with bathtub.
Each apartment has at least one covered balcony or loggia of varying sizes as well as a bathroom with shower. a loggia of different sizes as well as:
- an exclusively allocated cellar room,
- a shared wine cellar (on request), in which each individual condominium (PPP) is allocated its own area,
- a communal fitness room,
- a communal area with counter-current swimming pool and sauna,
- a laundry room with independent washing machine/tumbler towers and a communal drying room with dehumidifier,
- a technical room for heating, cooling with partial dehumidification (for the living area), sanitary facilities, irrigation, plant irrigation of the green facade, car elevator motor and electrical panels.
Each residential unit has a cellar in the basement (-1). A total of 9 parking spaces are available: Three residential units (PPP) can each use two parking spaces, while the other three each receive one parking space. There is also the option of concluding open-ended rental agreements for additional parking spaces just a few minutes' walk away.
Conveniences
Neighbourhood
- City centre
- Mountains
- Lake
- Shops/Stores
- Shopping street
- Bank
- Post office
- Restaurant(s)
- Pharmacy
- Railway station
- Bus stop
- Highway entrance/exit
- Public swimming pool
- Tennis centre
- Indoor swimming pool
Outside conveniences
- Rooftop terrace
- Terrace/s
- Exclusive use of garden
- Garden
- Greenery
- Covered parking space(s)
- From road
- Barbecue
Inside conveniences
- Wheelchair-friendly
- Lift/elevator
- Underground car park
- Open kitchen
- Guests lavatory
- Dressing
- Cellar
- Wine cellar
- Sauna
- Fitness room
- Common pool
- Unfurnished
Equipment
- Fitted kitchen
- Washing machine
- Dryer
- Secomat
- Shower
- Bath
- Controlled ventilation
- Outdoor lighting
Floor
- Tiles
Condition
- New
- under construction
Orientation
- South
- East
- West
Exposure
- Optimal
- All day
View
- Clear
- Unobstructed
- Panoramic


